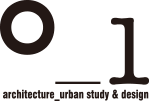the exhibition hall is one of three permanent exhibition halls in national folk museum ,which is nearly 500py (1,650m2) with lots of columns. the hall’s contents will contain remains of every day labors and rituals according to four season’s period.
we devided the room in six zones,- entrance, spring,summer ,fall, winter and marketplace. market place is in the center of four season’s circulation and designed to integrate divided zones.
showcase is desinged to be an extension of interior space which adopts natural materials , wood and stone -a metaphor of everyday space in korean history.
for intermediating historical objects and four seasons’ exhibition theme which will guide audiences travel through time , we planed rooms in between seasons which will be commissioned to artists.
2007.10-2008.2
aritst commission and exhibition design consultation/
Hong bora(art administrator)
design collaboration/
Office at
exhibition design/
Han jiin
design research ,model /
Jun sohyun, Ko seungsoo



