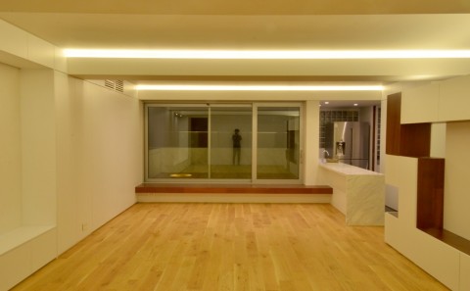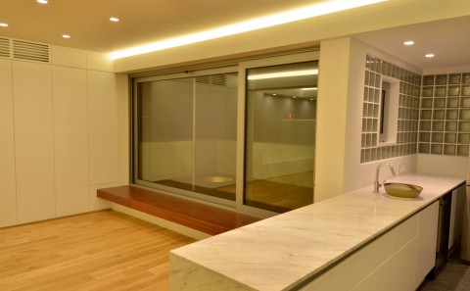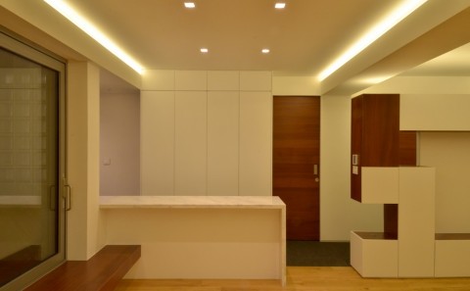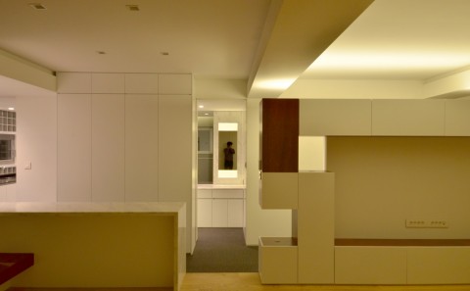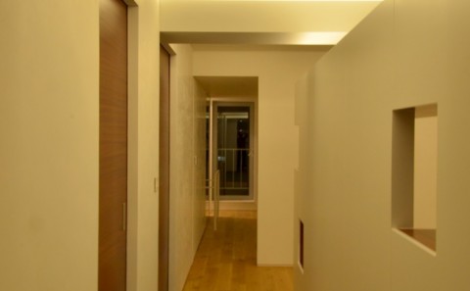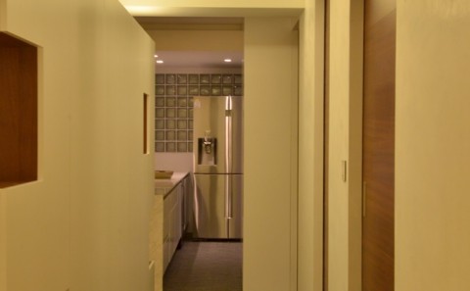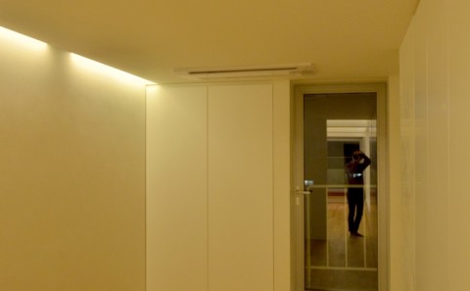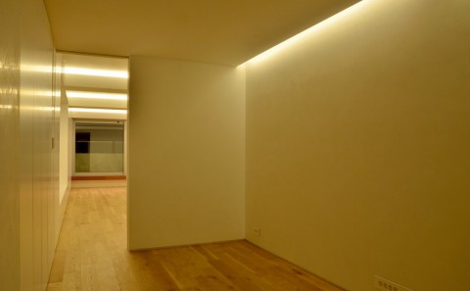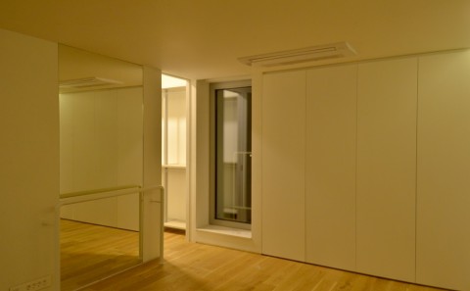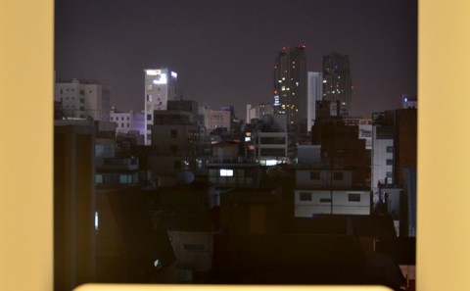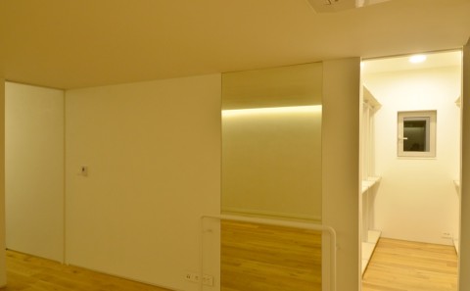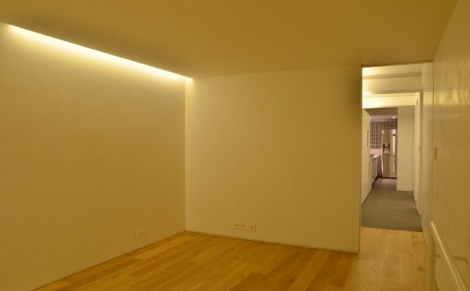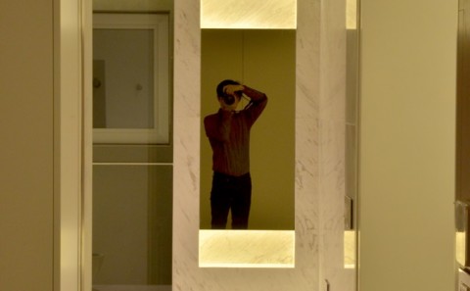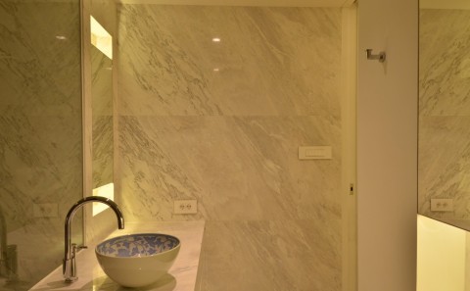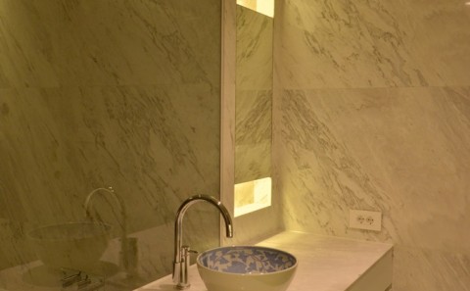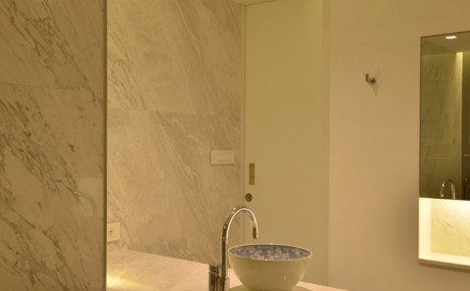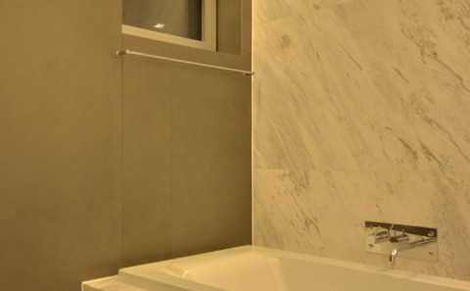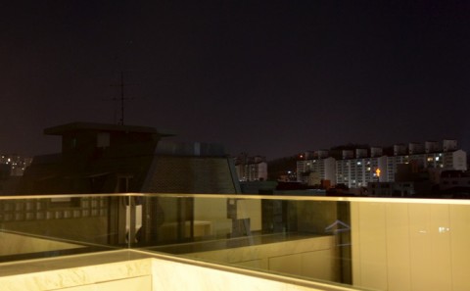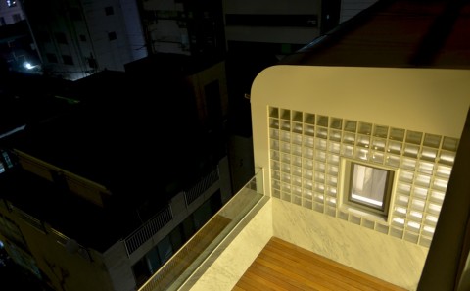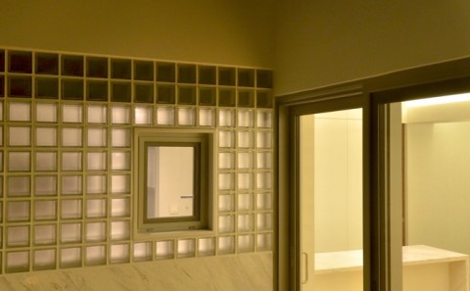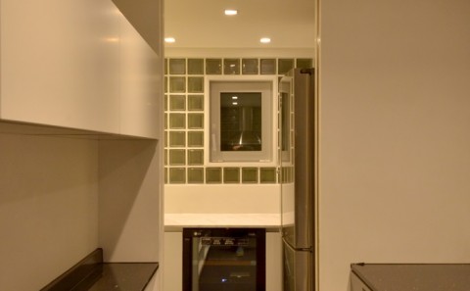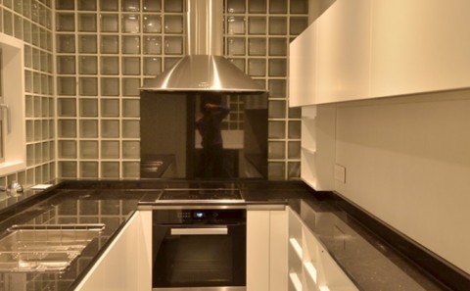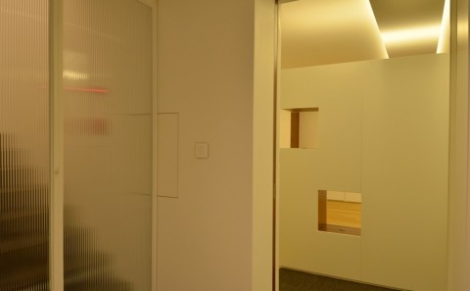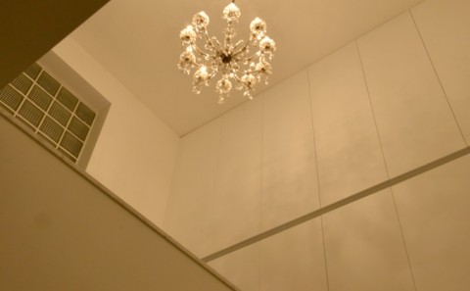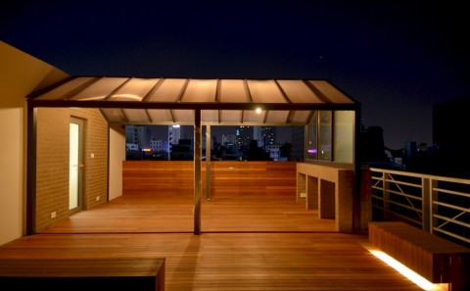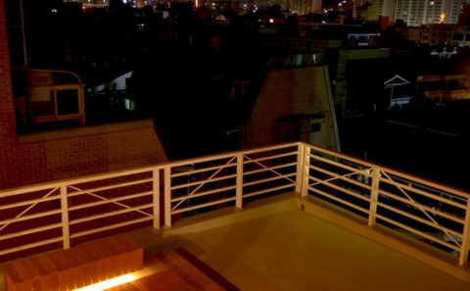a family asked us to turn 126 sqm of the top floor of an office building and roof top of it into a residence. having lived in hi-rise apartment complexes for years, they were eager to live everyday life connect with outdoor even in the highly densified and urbanised area like hongdaeap where their building is located. we designed attractive ,kind of, air pockets aligned to their living ; a terrace attached to a living room, each small verandas to two bed rooms and a green house with a spacious wooden deck on roof top. now it is time to utilise ‘veranda’ as it means and put an end to a long history of use of ‘veranda’ as a deviated way to extend interior floor area.
design team / choe seungyong, lee hyunjin
construction / design saii
2014.11-2015.2




